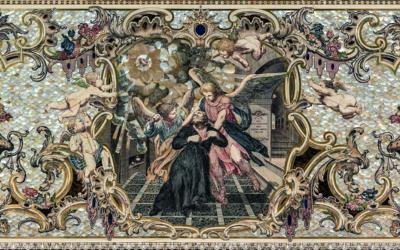A MASTERPIECE BY PIETRO PIFFETTI IN SAN FILIPPO NERI
The church, with a single nave covered by barrel vaults, is the largest in Turin. Its reconstruction began in 1730 based on the final design by architect Filippo Juvarra (1678–1736). The completion of the neoclassical façade took place in 1835, carried out by architect Giuseppe Maria Talucchi (1782–1863). The Church of San Filippo Neri, the largest in Turin, measuring 69 meters in length and 37 meters in width, was built on the land donated by Charles Emmanuel II (1634–1675) to the Congregation of the Oratory of Saint Philip Neri. The initial construction (1675), based on designs by the Lugano-born architect Antonio Bettino, featured an almost completed roof and a central dome by the early 18th century. The high altar was built between 1697 and 1703, following the designs of architects Michelangelo Garove (1648–1713) and Melchiorre Galleani.
-
Opening days
February 7
February 21
March 7
March 21
2:00 PM to 6:00 PM -
Opening times
2:00 PM to 6:00 PM
-
Feature List
- Info line
The damage sustained by the church during the Siege of Turin (1706) and severe structural issues, likely due to inadequate foundations, led to the collapse of the dome and part of the nave in 1714. The reconstruction project, entrusted in 1715 to His Majesty’s First Architect, Filippo Juvarra (1678–1736), reached its final design only in 1730, when construction began. The project materialized in the large vault covering the bright, single nave, which connects to the pre-existing presbytery through a sequence of elliptical side chapels. The masterful use of architectural order creates a uniform and coherent connection between the various parts of the building.
After Filippo Juvarra left for Spain, work was halted in 1738 and only resumed in 1771 under the supervision of engineer Luigi Barberis (1725–1798). Remaining faithful to Juvarra’s original design, architect Giuseppe Maria Talucchi (1782–1863) completed the neoclassical façade and the sacristy between 1823 and 1851, while also overseeing the reconstruction of the chapels adjacent to the high altar. The pediment above the portico of the façade was built in 1891 by engineer Ernesto Camusso.
Where
Via Maria Vittoria 5 - Torino
Transportation
Train: Porta Nuova Station. The church is about a 10–15 minute walk from the station. Exit Porta Nuova Station and head towards Piazza Carlo Felice. Continue along Via Roma until you reach Piazza San Carlo. Turn right onto Via Maria Vittoria. Walk for about 200 meters; the church is located at number 5, Via Maria Vittoria.
Bus: From the station, take bus line 58 in the direction of "San Mauro" and get off at the "Roma" stop. From there, the church is just a one-minute walk away.
Car:
- From Piazza Castello: Head southeast on Via Po, turn right onto Via Accademia delle Scienze, then left onto Via Maria Vittoria. The church is at number 5.
- From Porta Nuova Station: Drive along Corso Vittorio Emanuele II towards the east, turn left onto Via Lagrange, then right onto Via Maria Vittoria. Continue to number 5.
The area is central and may be subject to traffic restrictions or ZTL (Limited Traffic Zone) regulations. It is recommended to check access times and any restrictions before traveling.

